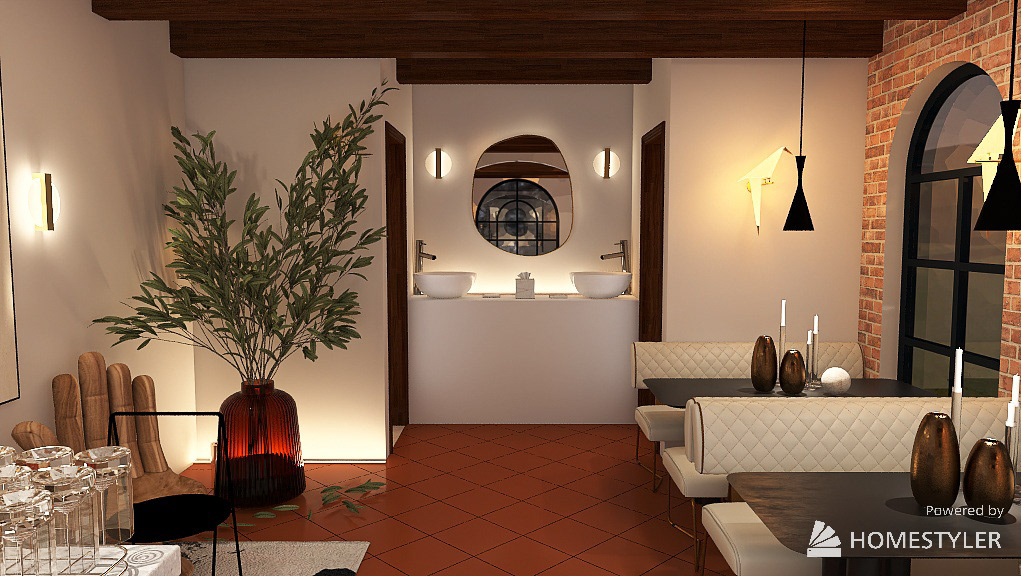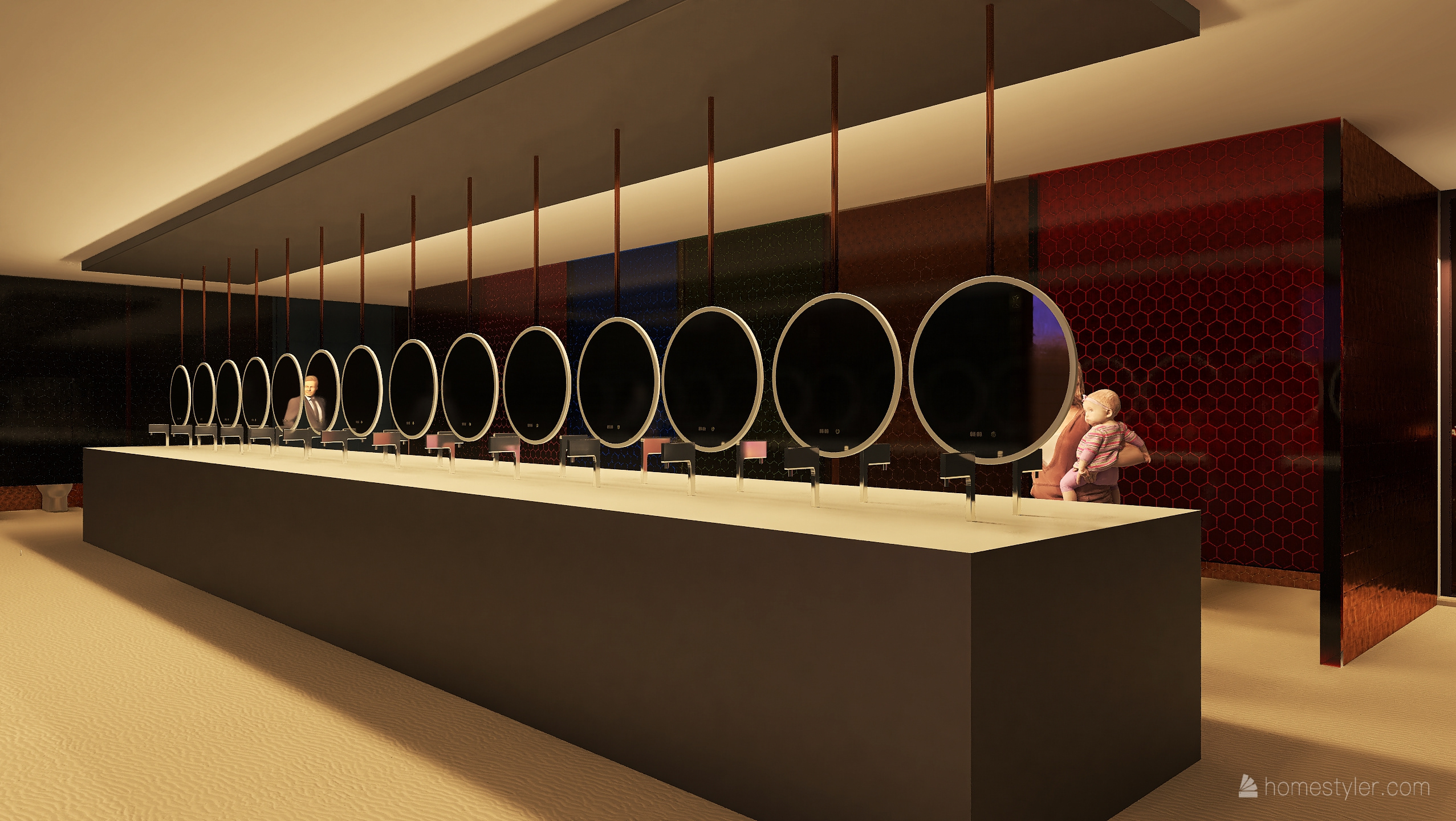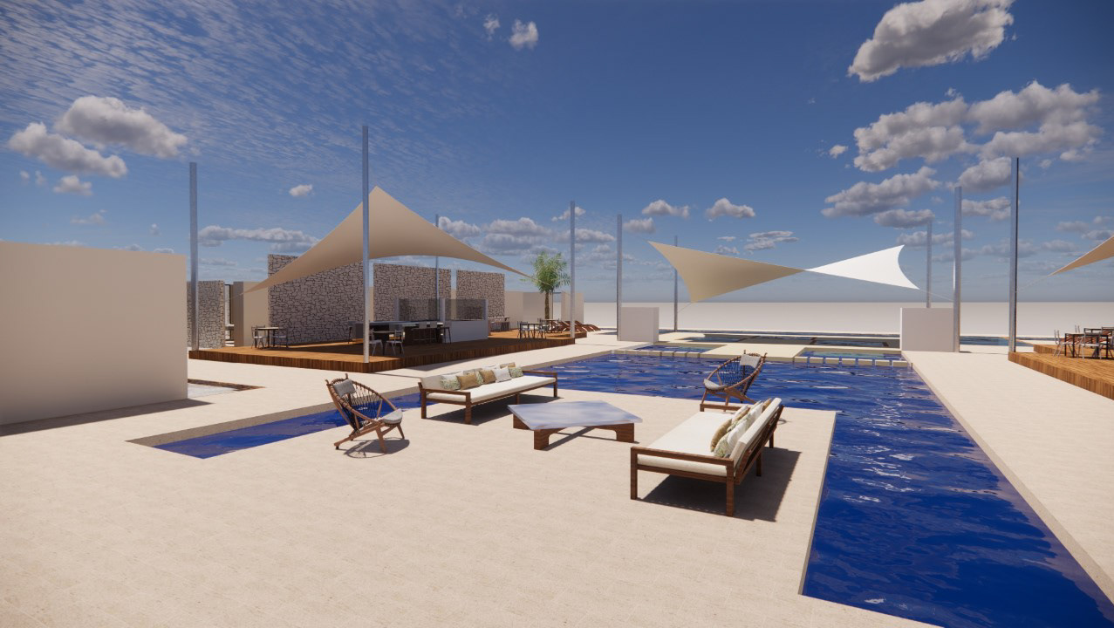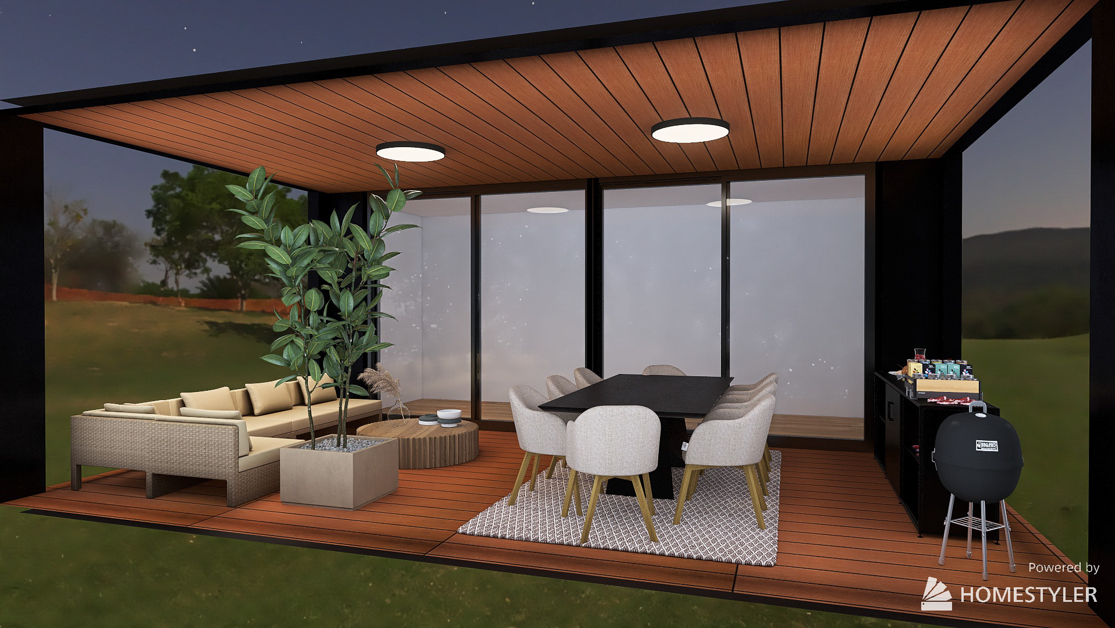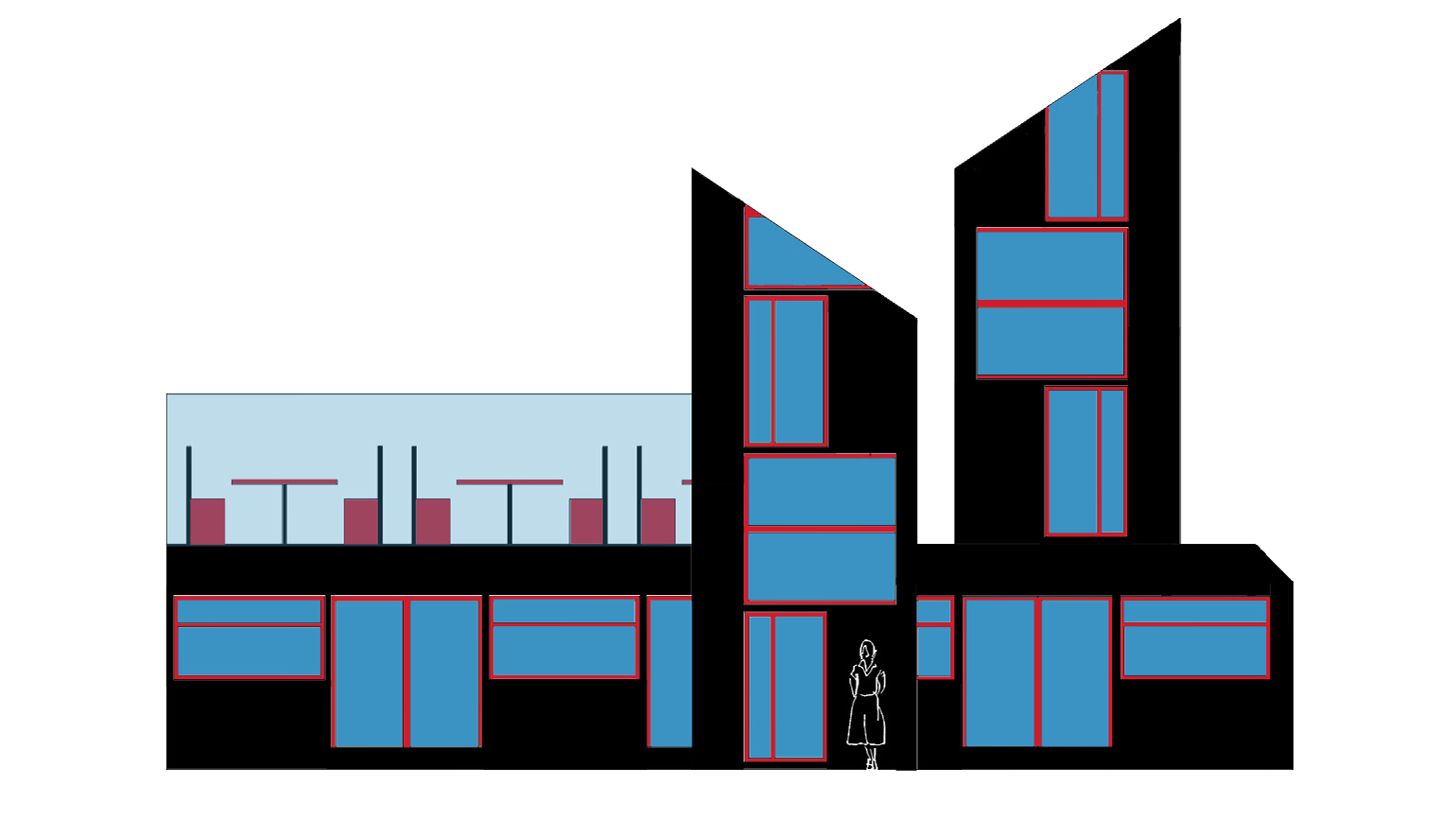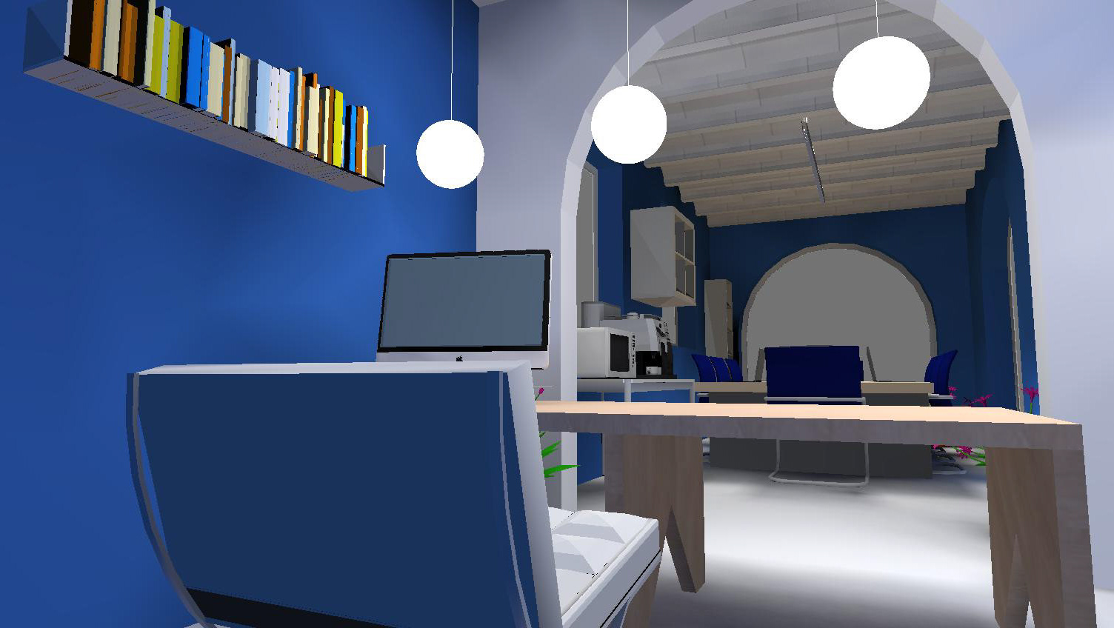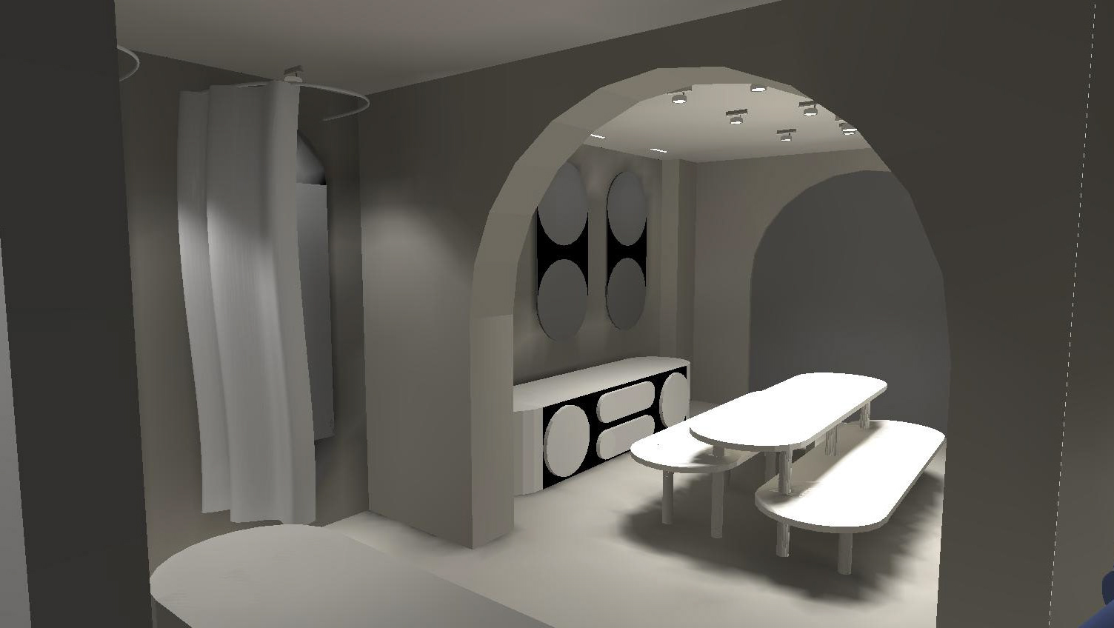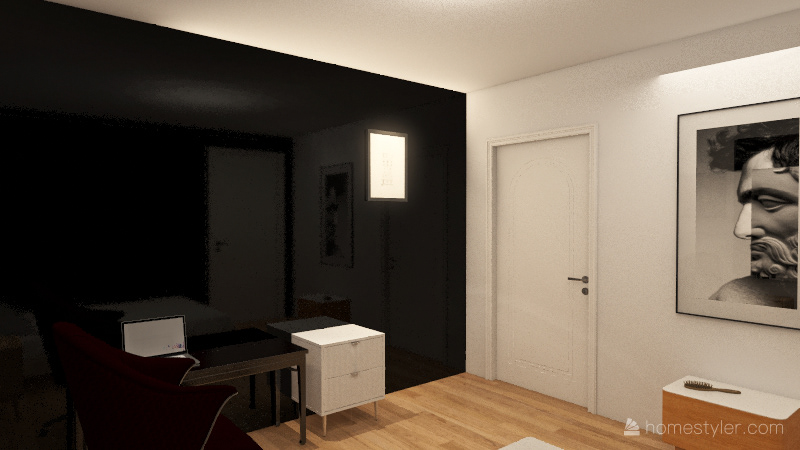
Before
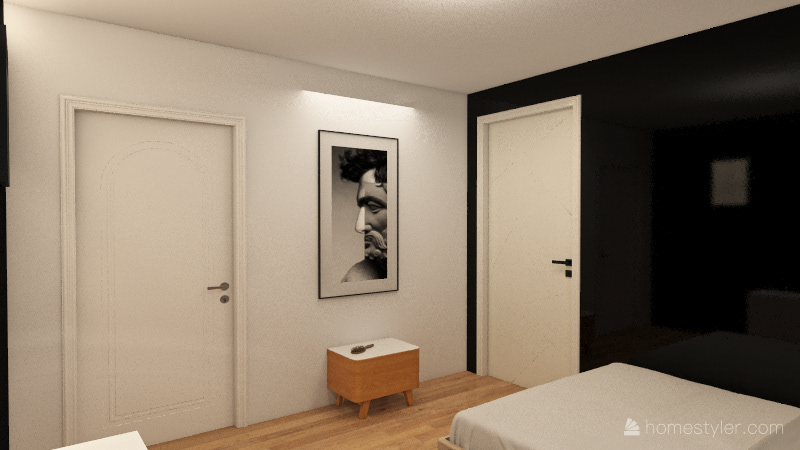
Before
Author: Karen Palacios
subject: interior construction materials and procedures i
period: fall 2022
software: Autocad + homestyler + photoshop
subject: interior construction materials and procedures i
period: fall 2022
software: Autocad + homestyler + photoshop
Located in Queens, New York; this project was made to improve the use of space in a small room. In such a large and expensive city, it is important to take advantage of the space available to make it cozy and functional according to the user's needs.
.
A mezzanine was made to raise the bed and free up space on the lower level.
.
This room is designed for a content creator who needs space for work, rest, and entertainment. By having a bathroom, this remodeling allows the user more independence by having more space.
.
A small sectional was included for entertainment time. Warm lighting was included in this space to make it cozy.
.
It also includes a desk and storage spaces for productive work time and the correct storage of his equipment. Lighting in this area is adjustable depending on the tasks performed by the user at any time.
.
The industrial style of the city was maintained with a masculine touch that the user requested. This was achieved through materials such as wood (preserved from the original project), black steel, as well as furniture and carpentry in these materials.
